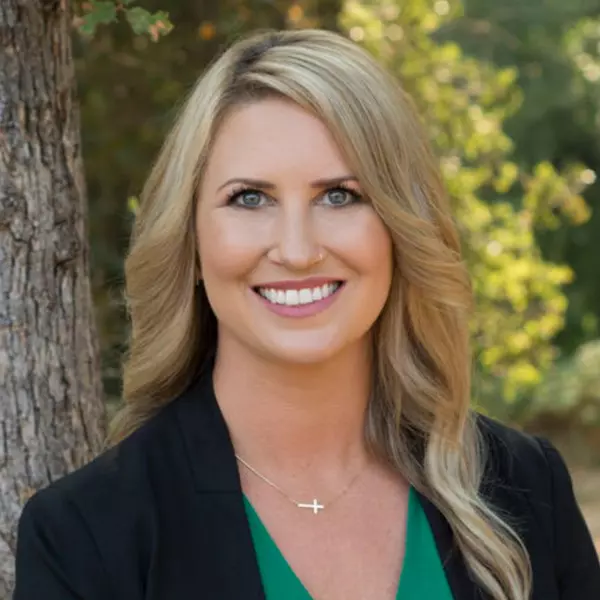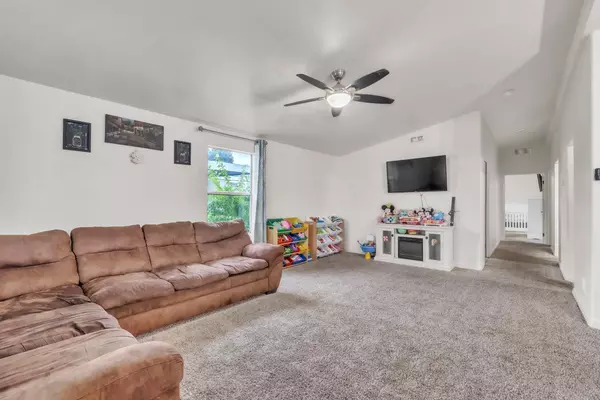
3 Beds
2 Baths
1,577 SqFt
3 Beds
2 Baths
1,577 SqFt
Key Details
Property Type Manufactured Home
Sub Type Double Wide
Listing Status Active
Purchase Type For Sale
Square Footage 1,577 sqft
Price per Sqft $91
MLS Listing ID 225143624
Bedrooms 3
Full Baths 2
HOA Y/N No
Land Lease Amount 1375.0
Year Built 2004
Property Sub-Type Double Wide
Source MLS Metrolist
Property Description
Location
State CA
County Sacramento
Area 10660
Direction Left on Madison from hwy 80. Left onto Hillsdale into Fairway Estates. Turn Left at gate and go straight. Right onto Ticonderoga. Left onto Valley Forge. right onto Vicksburg Lane.
Rooms
Living Room Great Room
Dining Room Dining/Living Combo
Kitchen Marble Counter
Interior
Heating Wall Furnace, Natural Gas
Cooling Ceiling Fan(s), Central
Flooring Carpet, Vinyl
Laundry Gas Hook-Up, Inside Area
Exterior
Parking Features Attached, Covered, No Garage
Utilities Available Cable Available, Public, Individual Electric Meter, Individual Gas Meter, Internet Available
Roof Type Shingle
Porch Porch
Building
Lot Description Shape Regular
Foundation PillarPostPier, Slab
Sewer Public Sewer
Water Public
Schools
Elementary Schools Twin Rivers Unified
Middle Schools Twin Rivers Unified
High Schools Twin Rivers Unified
School District Sacramento
Others
Senior Community No
Special Listing Condition None
Pets Allowed Yes







