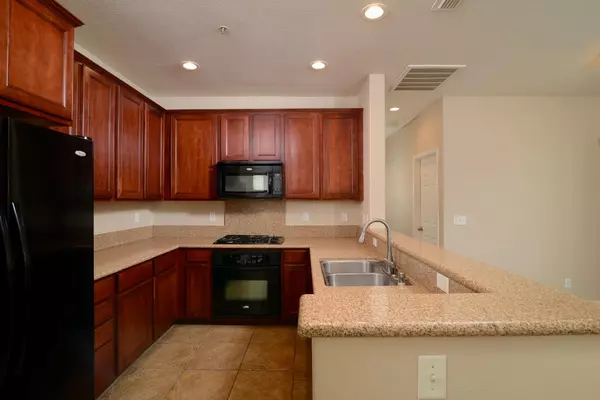
2 Beds
2 Baths
1,089 SqFt
2 Beds
2 Baths
1,089 SqFt
Key Details
Property Type Condo
Sub Type Condominium
Listing Status Active
Purchase Type For Sale
Square Footage 1,089 sqft
Price per Sqft $321
Subdivision Hampton Village
MLS Listing ID 225145872
Bedrooms 2
Full Baths 2
HOA Fees $345/mo
HOA Y/N Yes
Year Built 2007
Property Sub-Type Condominium
Source MLS Metrolist
Property Description
Location
State CA
County Sacramento
Area 10835
Direction Take I-5 North to Del Paso Road. Turn Right onto Del Paso Rd., then left onto E. Commerce Way. Turn right onto N. Park Drive. Take the first right into Hampton Village. As you enter the Community, go through the roundabout. Building 15 is on the right hand side. Guest Parking available near pool.
Rooms
Guest Accommodations No
Master Bathroom Double Sinks, Low-Flow Shower(s), Tub w/Shower Over
Master Bedroom Balcony, Walk-In Closet
Living Room Deck Attached, Great Room
Dining Room Dining/Living Combo
Kitchen Pantry Closet, Granite Counter, Slab Counter
Interior
Heating Central, Natural Gas
Cooling Ceiling Fan(s), Central
Flooring Carpet, Tile, Vinyl
Window Features Dual Pane Full,Window Coverings,Window Screens
Appliance Free Standing Refrigerator, Gas Cook Top, Built-In Gas Oven, Ice Maker, Dishwasher, Insulated Water Heater, Disposal, Microwave, Plumbed For Ice Maker
Laundry Laundry Closet, Washer/Dryer Stacked Included, Inside Area
Exterior
Exterior Feature Balcony
Parking Features Detached, Garage Door Opener, Guest Parking Available
Garage Spaces 2.0
Pool Built-In, Common Facility, Fenced, Gunite Construction
Utilities Available Cable Available, Sewer In & Connected, Electric, Internet Available, Underground Utilities, Natural Gas Connected
Amenities Available Pool, Spa/Hot Tub
Roof Type Tile
Topography Level
Street Surface Paved
Porch Uncovered Deck
Private Pool Yes
Building
Lot Description Curb(s)/Gutter(s), Street Lights
Story 2
Unit Location Other
Foundation Slab
Sewer Public Sewer
Water Public
Level or Stories Two
Schools
Elementary Schools Natomas Unified
Middle Schools Natomas Unified
High Schools Natomas Unified
School District Sacramento
Others
HOA Fee Include MaintenanceExterior, MaintenanceGrounds, Water, Pool
Senior Community No
Restrictions Exterior Alterations,Guests,Parking
Tax ID 225-2290-016-0001
Special Listing Condition None
Pets Allowed Yes, Number Limit







