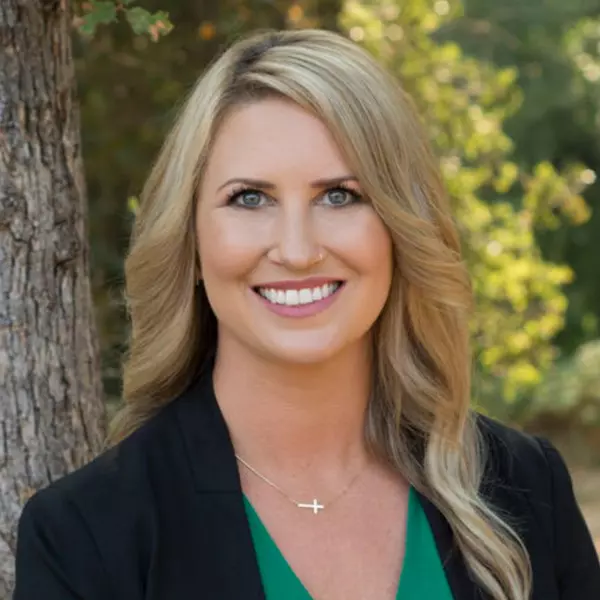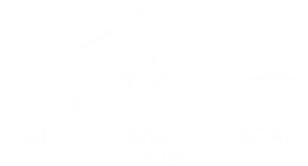
3 Beds
2 Baths
1,790 SqFt
3 Beds
2 Baths
1,790 SqFt
Key Details
Property Type Single Family Home
Sub Type Single Family Residence
Listing Status Active
Purchase Type For Sale
Square Footage 1,790 sqft
Price per Sqft $273
MLS Listing ID 225145952
Bedrooms 3
Full Baths 2
HOA Y/N No
Year Built 1980
Lot Size 1.000 Acres
Acres 1.0
Property Sub-Type Single Family Residence
Source MLS Metrolist
Property Description
Location
State CA
County El Dorado
Area 12802
Direction Take, Sly park Rd to Overland Way. Minutes to Holiday Market and amenities.
Rooms
Family Room Deck Attached, Great Room
Guest Accommodations No
Master Bathroom Shower Stall(s), Double Sinks, Tile
Master Bedroom Ground Floor
Living Room Great Room
Dining Room Dining Bar, Dining/Family Combo, Space in Kitchen
Kitchen Breakfast Area, Kitchen/Family Combo
Interior
Interior Features Wet Bar
Heating Baseboard, Propane, Propane Stove, Radiant, Fireplace(s), Wood Stove, Other
Cooling Ceiling Fan(s), Wall Unit(s), Other
Flooring Carpet, Laminate, Linoleum, Tile, Wood
Fireplaces Number 2
Fireplaces Type Living Room, Family Room, Free Standing, Wood Burning, Gas Piped
Equipment Water Filter System
Window Features Dual Pane Full
Appliance Free Standing Refrigerator, Dishwasher, Disposal, Microwave, Free Standing Electric Range
Laundry Ground Floor, In Garage, Inside Room
Exterior
Exterior Feature Dog Run
Parking Features Attached, RV Possible, Garage Door Opener, Garage Facing Front, Uncovered Parking Spaces 2+, Guest Parking Available
Garage Spaces 2.0
Fence Partial, Partial Cross, Fenced
Utilities Available Public, Electric, Other, Propane Tank Owned
View Forest, Woods
Roof Type Composition
Topography Level,Lot Grade Varies
Street Surface Paved
Porch Front Porch, Uncovered Deck, Uncovered Patio
Private Pool No
Building
Lot Description Garden, Landscape Misc, Low Maintenance
Story 1
Foundation Combination
Sewer Septic System
Water Water District
Architectural Style Ranch, Traditional
Level or Stories One
Schools
Elementary Schools Gold Oak Union
Middle Schools Gold Oak Union
High Schools El Dorado Union High
School District El Dorado
Others
Senior Community No
Tax ID 079-220-015-000
Special Listing Condition Offer As Is
Pets Allowed Yes







